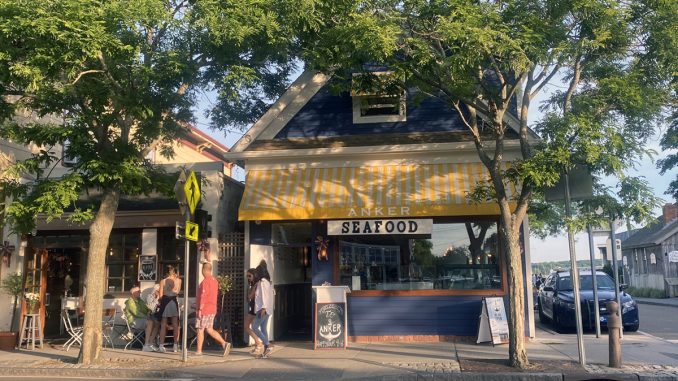
Will proposed outdoor seating at Anker in Greenport encroach on public sidewalk space?
Members of the Greenport Village Planning Board are seeking to answer that question before approving the Front Street restaurant’s request.
Christoph Mueller, who owns Anker, Alpina and Green Hill Kitchen, submitted an application to add outdoor seating outside of the Anker building on a concrete patio under an existing awning.
According to architect Ryan Sidor, calculations determined that there’s enough room for five seats in front of the restaurant and current plans show those seats split between two tables.
“They had just redone the front of the restaurant and I think they had temporary seating out there for [COVID-19] and it was something that was attractive to them and got people into the restaurant,” Mr. Sidor explained.
In 2020 and 2021, Greenport Village officials and members of the Business Improvement District collaborated on “parklets,” a pandemic-era dining plan that allowed restaurants to expand seating outdoors. According to the BID, the structures occupied a total of 51 parking spaces in 2020 and 55 in 2021.
Earlier this year, the village board voted against their return, mostly citing safety and traffic concerns. Many business owners felt the parklets made the village more walkable and served as an economic lifeline to stay afloat during the pandemic.
Planning Board member Patricia Hammes noted that the plans depicted only two chairs at each table. “It’s hard to see where there’s a place to put a third chair on either of those tables that wouldn’t encroach on the sidewalk,” Ms. Hammes said.
Board member Lily Dougherty-Johnson said that the configuration would likely mean employees would have to stand on the sidewalk to serve people. “It’s a busy corner,” she said.
Mr. Sidor explained that the table sizes could be amended to address those concerns and also noted that there will not be any outdoor speakers in that space and there are currently no plans to extend the awning. “These are just placeholder tables,” he said.
Planning officials also expressed concern about the proximity of the proposed seating to existing accessible sidewalk ramps and its impact on access to the front door. “There needs to be sufficient clearance at the top of each handicap ramp as a landing area,” said village planning consultant Laura Feitner Calarco. “Without dimensions in this area, it’s hard to even analyze if this could be a potential problem or not,” she added.
Planning Board chair Walter Foote suggested that the applicants submit modified plans to address these concerns before a hearing can take place.
He said the most important thing for them to clarify is whether the fifth seat will “spill into” the public sidewalk. “You’ll have to maybe do a little more homework to confirm that that’s the case,” he said.
The applicants have two weeks to submit modified site plans ahead of the next Planning Board meeting and tentative hearing on July 28.

Be the first to comment