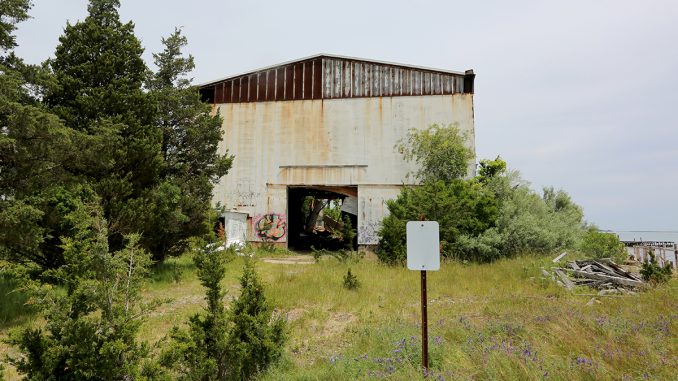
Town Board members said at a Tuesday work session that there is no zoning code that fits the project pitched by developers for the former site of an abandoned oyster factory at the end of Shipyard Lane in East Marion.
Architect Edward Butt, who has worked with previous owners of the 18.3-acre property, outlined the developer’s current plan for the site during the work session. It includes 80 dwelling units of about 3,000 square-feet each, split up among several condominium buildings; a private marina; play area; tennis courts; pools; green space and a beach area; and 24 units of workforce housing. Mr. Butt argued this plan would comply with current zoning.
Supervisor Scott Russell said the Town Board and planning department have conducted a “very thorough review” of the parcel’s zoning since 2019 and told Mr. Butt “there actually is no code that would permit this.”
“That’s a big hurdle to overcome because not only is it a zoning issue, it’s a redefinition of the code, it’s a redrafting of the code,” he said. “What’s underway is we’re going to do a study of all the zoning, we’re going to create new zoning, create a whole new menu of items, and we’re going to look at the zoning as it applies to each of the hamlets. Wouldn’t this maybe be better to be evaluated as we do that exercise?”
Mr. Butt said the developer would be open to “any discussion.” He initially approached the Town Board about the project two weeks ago, at a public hearing about split-zoning the parcel with a mix of RR (Resort Residential) and R-80, residential two-acre residential zoning that prioritizes single family units. RR would still allow for some commercial development, including a small hotel.
The Shipyard Lane parcel is currently zoned Marine II, which could allow “a wide range of water-dependent and water-related uses” such as commercial marinas, boatyards, restaurants, hotels and ferries.
Mr. Butt represents FTKS Holdings LLC, which purchased the property for $6 million in mid-October. An attorney representing the group originally pitched an 80-unit condominium with affordable housing to the Town Board at a work session in November. The town had already begun discussing zone changes at the time.
“I just think that the current proposed zoning of the RR in the front concerns me more even from a community standpoint, as far as the potential of somebody trying to slip a restaurant in,” Mr. Butt said Tuesday. “It’s so remote, it’s a difficult thing to succeed. I don’t know if the idea of a resort or a hotel bed and breakfast is what the community wants.”
Mr. Russell said the plan doesn’t even fit MII zoning and there would need to be “pretty substantial changes to the code in order to make something like this work.” The new zoning analysis, however, “can factor all of these different things into the equation,” he added.
Mr. Butt asked if, based on his presentation, the town and developer could work toward creating that use in that location.
“Our thinking is, is that there’s a balance between the Cleaves Point side, there’s a balance between the Gillette [Drive] side and I believe there’s a balance and a satisfaction that I hope would be environmentally appropriate and environmentally answer a lot of concerns that I think the town may have, certainly with waste management as one of the primary ones,” Mr. Butt said. “I think that this could be a viable project for everybody and a success for everyone.”
Mr. Butt said the Greenport sewer system has the capacity to handle the project, so long as the developer creates the pump station for it.
“We’re still in the early negotiations. We’ll be able to probably allow tap-in from some other of the areas up Shipyard Lane,” he said. “The owners are prepared to invest and it would benefit the Greenport sewer district as well as local residents.”
“When it becomes a product of this magnitude and size … it certainly makes better sense than it does if we were to try to go with individual septic systems of any kind,” Mr. Butt said.
Buildings would be “pulled in” along the property perimeter to create green space, with density concentrated around the marina. There could also be a boardwalk that the public might have access to, and at least two boat slips at the marina would be offered for the use of oyster farmers.
“All of its density is at the marina itself. So what you don’t have, is you don’t have a very dense project in areas that would most be influenced by it, which is one, the beach because we’re way off the beach on this side,” he said. “The bulkhead side, we’re also far in excess of what’s required to be for this.”
Town Board member Brian Mealy asked if there are any iterations of the project with fewer units. Mr. Butt said the developer hasn’t looked into it.
The housing units would be “pretty high end,” he added. “I don’t think it’s going to be a dense community. I think that people will be visiting, staying for periods of time and then not there for long periods of time. So I think that the occupancy rate here is not dependent on this place having 80 occupied units at any given point in time.”
Mr. Butt said he’s had communications with the East Marion Community Association and is trying to schedule a meeting. He also spoke with someone from the Cleaves Point Condominiums at the public hearing two weeks ago and plans to “go back and certainly meet with him as well.” The group has also spoken with Bob DeLuca of the Group for the East End.
“There’s no hidden agenda here. You know, I really want to try and think that we what we have is a good thing for everybody,” he said.

Be the first to comment